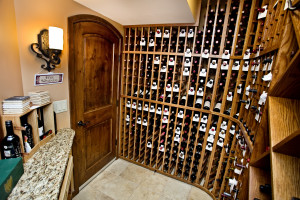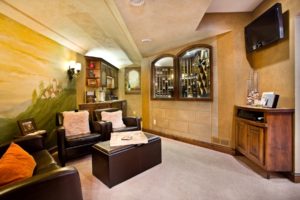Design/Build Basement
Please contact us to schedule a free in-home consultation. At this meeting we will introduce ourselves and let you know why working with us will be one of the best choices you make.
At our first meeting, we will listen to the client to determine the scope of work, and determine a budget that we will work within. The budget will determine if the project is feasible and allow us to select materials.
Once we layout a vision for the client’s basement, we will take measurements to come up with an as-built floor plan. One of our designers and project mangers will create an existing floor plan using the latest design software. From the as-built dimensions, we will come up with several unique basement layouts.
The proposed layouts will be tweaked and perfected as necessary in our second meeting with our client. Then all parties can sign contract and we can start Transforming your basement into a beautiful space that is used by everyone.
Hendrickson Custom Builders, Inc. self-performs the demolition, carpentry and finishes installation, so you don’t have to worry about poor quality and workmanship. We stand behind our work and have vast experience in working with many different construction materials and applications. We also work with dependable and experienced trades partners that perform the plumbing, HVAC and electrical work.
Once we develop a payment schedule and the down payment is received, we can go to work. We enjoy working closely with the client to make sure that they are part of the remodeling experience. We want them to be worry free and confident with choosing Hendrickson Custom Builders, Inc.
Please fill out the contact form, so we can get the free in-home consultation scheduled.
Also, check out the basement gallery.

